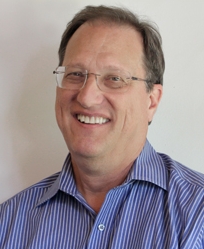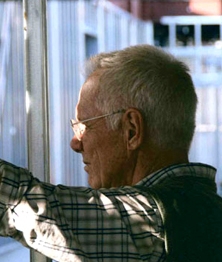We were founded in 1983 as a two-person partnership to undertake several industrial projects. As the practice developed we took on a variety of projects including commercial, single-family residential and multifamily. That mix of work continues today. We continue to believe that the firm and our employees benefit from a mix of projects, even though industrial work remains a fundamental part of our practice.
TWG provides design that’s built on the working needs of clients.
Our practice is one of inclusion. We believe in involving the client in our work -- modeling, sketches, alternative solutions -- whatever a project’s design might demand. We want the client to understand the work for themselves because design, we believe, shouldn’t be imposed on anyone; most of all, the client. By embracing this attitude, we’ve reaped the unexpected benefit of having entirely new solutions arise from the interaction with our clientele. In instances where clients are unsure of their needs, we provide programming services, ensuring a solid basis for all involved to fully participate in the design process.
Our practice is one of listening. We believe in thoroughly understanding the purpose and nature of work the space is meant to serve, which often requires a working knowledge of complex scientific processes; not to mention, safety issues.
Our practice is one of ingenuity. Our extensive background enables us to bring substantial design concepts to projects in spite of real-world constraints on time and budget.
TWG offers design built on trust and concern for the actual needs of clients inhabiting the spaces we create.
Our strong commitment to maintaining a variety of work has led us to develop a very specialized expertise – controlled environments. Our Industrial/Commercial portfolio covers the spectrum in commercial office/retail/food service, but has further expanded to feature the manufacturing and R&D projects we build for key firms in Southern California’s pharmaceutical/biotech, aerospace and high-tech industries. We increasingly are in demand to provide the highly-specialized and technically-demanding design that’s required to build controlled environments (clean and/or quiet rooms, dry or wet labs, anechoic chambers, secure spaces – DoD and proprietary, information integrated rooms, hazardous materials storage and disposal, manufacturing and handling spaces).
Our staff are all directly involved in architectural work. We assemble specific design teams for each project, with a principal architect and a project manager/designer who are typically involved from concept through the close of construction. We include a variety of consultants for each project, specifically selected to match project and client needs. We find that when we are clear with clients about the level of effort their projects require, we can keep our labor rates competitive.
Over the years, we’ve provided design for clients through the full range of project delivery possibilities: from open bid through negotiated contracts to design/build relationships. We’re proud that a significant portion of our work comes from being invited to lead design/build teams assembled by contractors. Today, roughly 75% of all our work comes from repeat clients.
TWG is known for its wealth of highly-technical and specialized expertise in executing design that’s built to meet the working needs of clients.
Principals |
||||||
Steve Tomko and Edwin Woll are directly involved with all aspects of a project -- from programming (as needed), planning and design through the close of construction. Each brings with him 30 years of professional experience and technical expertise to every project. Tomko and Woll formed TWG after working several years in Frank O. Gehry’s office where they first were introduced.
|
||||||
|
Steve Tomko Steve Tomko, vice president and co-founder of Tomko Woll Group Architects Inc., oversees the firm’s industrial/commercial division. While in the past he would lead the design efforts for both religious and retail buildings, his efforts now are focused primarily on manufacturing, pharmaceutical, aerospace and other controlled environment projects. |
|
Edwin Woll, AIA Edwin Woll is president and co-founder of Tomko Woll Group Architects Inc. A graduate with a M.Arch from Harvard, he was a project manager/architect at Skidmore, Owings and Merrill in Boston when he was hired by Frank Gehry of Gehry & Associates in Los Angeles. Prior to a career in architecture, he taught physics at McMaster University in Ontario, Canada, after earning a PhD in physics from Carnegie-Mellon. |
|||
As a result, he’s developed expertise in design issues surrounding hazardous materials within buildings as well as those specific to DoD-secure spaces. A graduate of Miami University (Oxford, OH), he found his way to the Frank Gehry offices on the recommendation of Stanley Tigerman. He spent several years there before leaving to start his own office, then subsequently joined forces with Ed Woll to found Tomko & Woll Architects in 1983. Mr. Tomko is fascinated with “how things are made” -- whether its context is highly-technical or more vernacular like wood framing. Fairly capable as a carpenter, he finds working with his hands relaxing. Equally enjoyable is the challenge he finds in designing environments requiring sophisticated “construction” as in the spaces TWG recently completed for the titanium powder-based 3-D printers at Pratt & Whitney Rocketdyne which allow rocket engine parts to be entirely constructed without human touch. Previously his design for the EDL Clean Rooms at Rockwell Science Center (where space flight hardware was designed and fabricated) was selected by Rockwell as their ‘Project of the Year.’ Whether the projects are for nanoparticle manufacturing, blood fractionation, peptide-based pharmaceutics, rocket-engine testing or research on the quantum states of mechanical structures, Mr. Tomko’s concerns are always the same: how can the environment best support a scientist’s or engineer’s pursuit of scientific knowledge and technological innovation. | Throughout his life, he has taught in one capacity or another – as a design studio instructor at the Boston Architectural Center (1974-79) and, currently, as a visiting lecturer and adjunct assistant professor at the University of Southern California where he’s been part-time faculty since 1982. Award-winning projects include the Lois Apartments in Long Beach, the ten9fifty Studios in Culver City and the Bixby Center for Reproductive Health & Taper Center for Medical Training in Los Angeles (AIA/LA 2009 Citation Award for Excellence in Architectural Design). His publications include a study of office design for the Massachusetts departments of Public Welfare and Social Services (in collaboration with sociologist John Zeisel and published by the Commonwealth of Massachusetts). Mr. Woll believes deeply in the role public space plays in a city’s ecosystem -- with multifamily housing becoming as equally vital to Los Angeles as the growth of its public transportation system. TOMKO WOLL GROUP ARCHITECTS HONORS & AWARDSLEED Gold Project Certification (Young Burlington Apartments), 2012 Award for Excellence in Architectural Design, AIA Los Angeles, 2009 Westside Urban Forum Prize in Design, 1999 Project of the Year (EDL Clean Rooms Expansion), Rockwell Int 1996 Long Beach Cultural Heritage Fndn Historic Preservation Award, 1994 Finalist, 1993 L.A. Business Council Urban Beautification Award |
|||||

