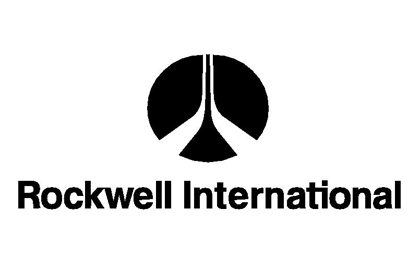Rockwell Science (now Teledyne Scientific & Imaging) Projects (1986-Present)
Camarillo, CA
Client: Rockwell International (now Teledyne Corp)
We have rendered architectural services for the Rockwell Science Center both before and subsequent to the sale to Boeing and then Teledyne. While maintaining its foothold in defense work, the R&D hub sets its sights on developing diagnostic, analytical and perceptual tools in the fields of medicine, business, and entertainment (immersive technologies: the gamer’s ultimate wet dream). TWG provides both space planning and detailed engineering work, covering a full-range of facilities support issues. One of our earliest attempts at a controlled environment – a redesign of the EDL (Engineering Development Lab) Clean Rooms – was selected internally by Rockwell in 1996 as "Project of the Year".
Recent work (selected):
Design of Camarillo classified areas
Design for tenant improvements within CAM 2 offices
Space-planning studies for new Camarillo offices (30,000 sf)
Design for tenant improvements for new Camarillo offices (20,000 sf)
Design of new office areas and cafeteria dining rooms at lower level (B.100)
Project study for facilities conversion/increased functionality for cafeteria,
auditorium and conference areas (B.100)
