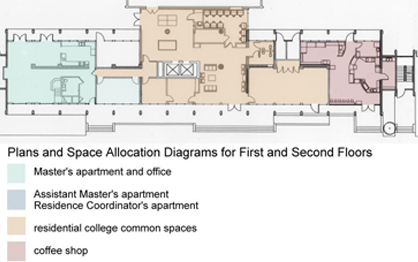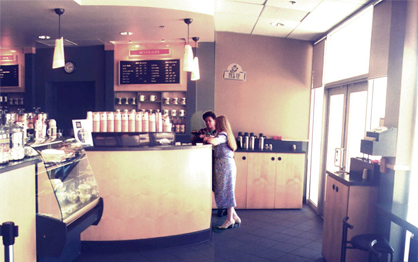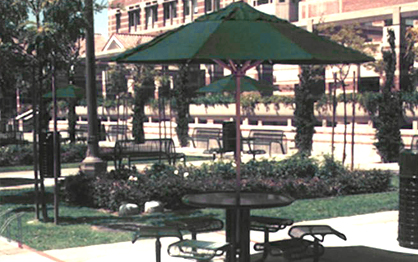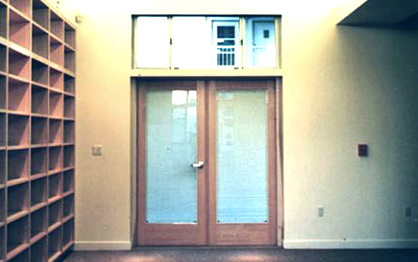USC Birnkrant Residential College
Los Angeles, CA
Client: University of Southern California
Extensive renovation was required to convert a 1970s-era, eight-story, concrete dormitory building into a residential college. For seismic reasons, the concrete structure of traverse-bearing walls could not be altered, requiring some degree of ingenuity to carve out substantial open spaces for common rooms. The design included a Faculty Master’s apartment -- a floor-through space that opens through from the street side to a large garden behind with bedrooms located on the second floor.
An Assistant Master’s flat was also provided on the second floor. The remaining second floor was converted from dormitory rooms to study rooms, seminar rooms and activity rooms. Flexible accommodations for telephone, data and CATV were made using metal wire-molding raceways as chair rail. South of the ground floor Master’s apartment/office is a multipurpose room and the 24/7 Trojan Grounds coffeehouse, strategically-placed near the Leavey Library entrance.



